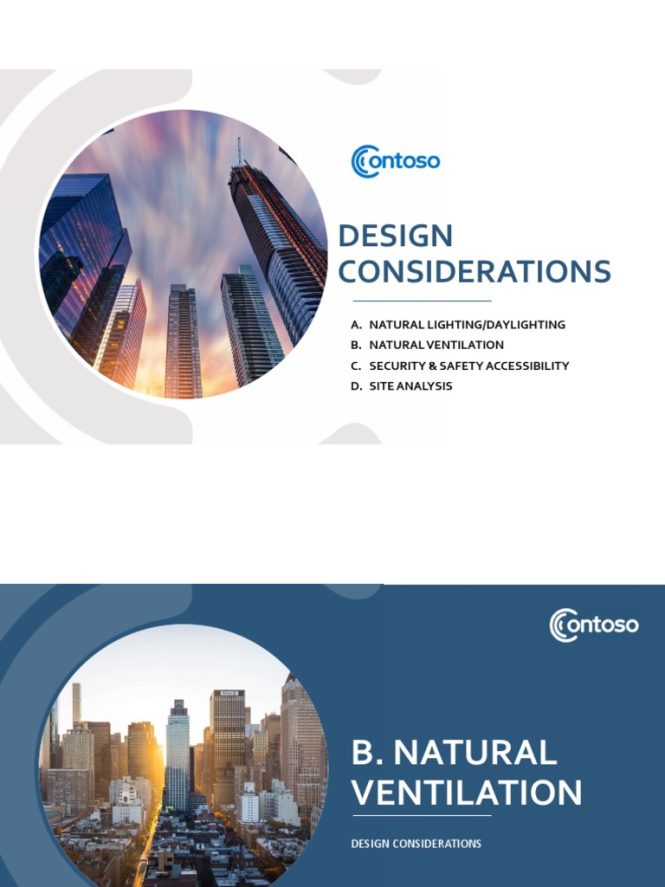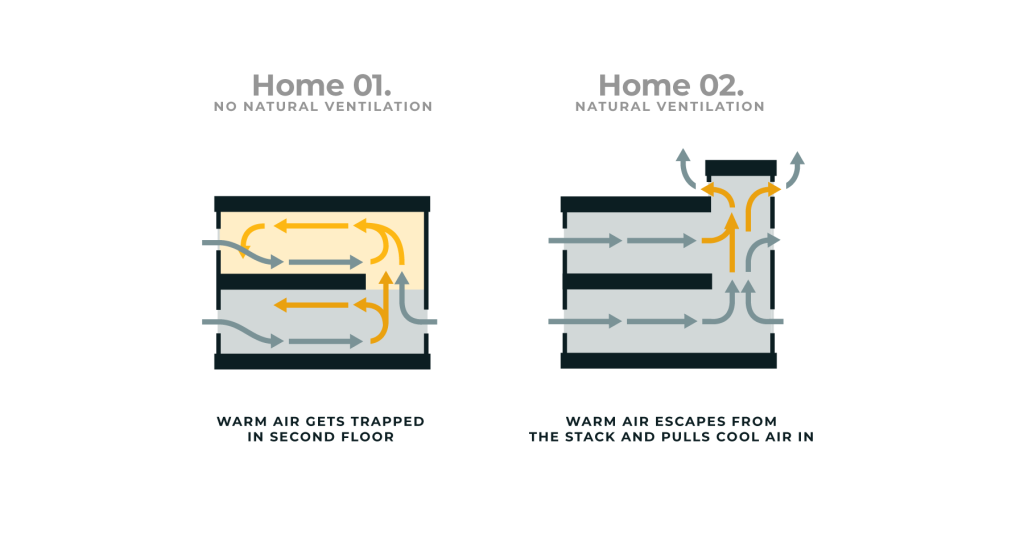

Natural ventilation home design is a critical facet of creating healthy and sustainable homes. Imagine a home where fresh air circulates complimentaryly, reducing the need for energy-intensive air conditioning and improving your family’s well-being. But achieving this requires careful planning and understanding of various principles. Many homeowners struggle with poor indoor air quality and high energy bills due to insufficient ventilation. This article will explore the function of natural ventilation in home design, providing you with practical strategies to improve your home’s airflow and create a healthier, more comfortable living environment. We’ll cover key ideas like building orientation, window placement, stack effect, and cross ventilation, offering actionable steps you can take to maximize your home’s natural ventilation.
Understanding Natural Ventilation Principles
The Science of Airflow
Natural ventilation relies on basic physics—the movement of air driven by pressure differences. These differences can be caused by temperature variations (stack effect), wind pressure (wind-driven ventilation), or a combination of both. Warm air, being less dense, rises, creating an upward pressure. This creates a natural draft that draws in cooler, fresher air from lower openings. Wind pressure, on the other hand, can force air into openings on the windward side of a building and exhaust air from the leeward side. Understanding these principles is vital for effective natural ventilation design.
Maximizing Stack Effect
The stack effect is amplified by the height of a building. Taller buildings generally experience stronger stack effects. Strategically positioning windows and vents to exploit this effect can dramatically improve ventilation. For example, placing windows high on one side of the house and lower on the opposite side can create a natural convection current. This draws in fresh air from the lower windows and expels stale air through the upper windows. Consider building orientation. South-facing windows in the northern hemisphere can benefit from passive solar heating, driving the stack effect.
Harnessing Wind-Driven Ventilation
Wind pressure can also be a significant factor in natural ventilation. Properly placed openings can channel the wind to effectively ventilate a building. However, wind-driven ventilation can be unpredictable, varying with wind speed and direction. This requires careful consideration of building location, orientation and surrounding landscape attributes. For instance, tall trees or buildings can block wind, affecting ventilation. Careful window placement is crucial to ensure air flows through the building rather than just impacting one side. The design should account for prevailing winds in the region.
Cross Ventilation: A Powerful Technique
Cross ventilation is one of the most effective methods of natural ventilation. It involves creating a path for air to flow directly through a building from one side to the other. This is achieved by strategically placing openings on opposite sides of the building, allowing air to move naturally from a high pressure area (windward) to a low pressure area (leeward). This design principle is particularly helpful in eliminating stagnant air pockets and improving indoor air quality.
Importance of Airflow Paths
Airflow paths should be designed with minimal obstructions to maximize efficacy. Furniture placement and interior walls can significantly hinder airflow. Therefore, interior design should complement the ventilation plan. Moreover, the use of materials that don’t obstruct airflow, such as louvers or screens, may also help improve airflow. This can ensure a consistent flow of fresh air throughout the entire home.
Designing for Natural Ventilation: Key Considerations
Building Orientation and Site examination
Before designing a building, a thorough site examination is necessary to understand the prevailing wind patterns, solar radiation, and surrounding environmental factors. For example, understanding the dominant wind direction will guide the placement of windows and vents to harness wind-driven ventilation. Similarly, considering solar radiation helps leverage the stack effect effectively. Careful examination is crucial for maximizing the use of natural ventilation. Software tools and wind rose diagrams are common methods for analyzing site conditions.
Window Placement and Design
Window placement is critical. It is crucial to consider the size, placement, and type of windows used to maximize natural ventilation. Avoid placing windows too close together, as this can hinder proper airflow. It’s crucial to balance the need for natural light and ventilation. Consider the type of windows. Windows with operable sashes offer better control over ventilation than fixed windows. The addition of strategically located vents can also supplement window placement.
Stack Effect Optimization
Optimizing stack effect involves designing the building to encourage the natural rise of warm air. This can be achieved through proper ceiling height, and the strategic placement of high-level openings (such as vents or windows) and low level openings. The height difference between the openings directly impacts the efficacy of the stack effect. Buildings with higher ceilings generally perform better in using this effect. It’s also crucial to consider the insulation of the building. Well insulated buildings maintain internal temperature difference and facilitate the stack effect.
Natural Ventilation and Energy Efficiency
Reducing Reliance on Mechanical Systems
Effective natural ventilation significantly reduces or even eliminates the need for mechanical ventilation systems such as fans or air conditioners, leading to substantial energy savings. This translates into lower energy bills and a smaller carbon footprint. This can be particularly beneficial in climates where natural ventilation is effective for a significant portion of the year.
Improving Indoor Air Quality
Natural ventilation constantly replaces stale indoor air with fresh outdoor air. This is critical to maintaining good indoor air quality, eliminating pollutants and allergens that are prevalent in poorly ventilated spaces. Studies have shown that proper natural ventilation can lead to a significant reduction in the concentration of indoor air pollutants, promoting a healthier living environment. The fresh air reduces the spread of airborne diseases.
Sustainable Building Practices
Incorporating natural ventilation into building designs aligns with the principles of sustainable design. This reduces reliance on mechanical systems and contributes to creating more environmentally friendly buildings. Using natural ventilation as a primary method for air exchange is essential for promoting sustainability within the building sector. There are multiple certifications and standards that recognize buildings that use sustainable practices, including effective natural ventilation.
Case Studies and Examples
Passive House Design
Passive houses are a prime example of how natural ventilation can be seamlessly integrated into a building design. They often use a combination of cross ventilation, stack effect, and carefully placed windows to achieve high levels of indoor air quality and energy efficiency without the need for mechanical systems. The design uses high-quality insulation and airtight construction to manage heat loss and gain. This approach keeps the interior environment comfortable and assists the stack effect.
Tropical Architecture
Traditional tropical architecture often utilizes natural ventilation strategies to combat hot and humid climates. Designs frequently incorporate large overhanging eaves, verandas, and strategically placed windows and vents to create cross ventilation and reduce solar heat gain. This maximizes airflow while minimizing exposure to direct sunlight, keeping indoor temperatures comfortable. The design also incorporates natural materials to help moderate the internal climate.
Modern Apartment Buildings
Even in high-density urban settings, natural ventilation can be incorporated into modern apartment buildings. Careful planning and building design, including atria, courtyards, and strategically positioned windows, can ensure that apartments are properly ventilated, helping maintain good indoor air quality. The design may also incorporate thermal chimneys to maximize the stack effect.
Overcoming Challenges and Considerations
Climate Considerations
The efficacy of natural ventilation depends heavily on climate conditions. In extremely hot or cold climates, relying solely on natural ventilation may not be sufficient, and supplementary mechanical systems may be necessary. This requires a thorough understanding of local climates to decide how to optimal use natural ventilation. The choice of materials may also be crucial for managing temperature fluctuations.
Noise Pollution
Open windows can introduce noise pollution from the outside environment. This can be mitigated by using sound-insulating windows, strategic window placement, or noise-reducing landscaping. The choice of building materials and their placement can also affect the amount of noise transferred into the interior environment.
Security Concerns
Open windows raise security concerns. This can be addressed through the use of security screens, grilles, or other security measures to protect the home while maintaining proper ventilation. Smart technology can also be used to manage window openings remotely.
In conclusion, understanding and effectively utilizing natural ventilation in home design is crucial for creating healthy, comfortable, and energy-efficient living spaces. By thoughtfully considering factors like building orientation, window placement, and stack effect, homeowners and architects can minimize reliance on mechanical systems, reducing energy consumption and environmental impact. Remember to consult with professionals to ensure your design meets local building codes and specific climatic conditions. Prioritize natural ventilation for a greener, healthier, and more sustainable home.